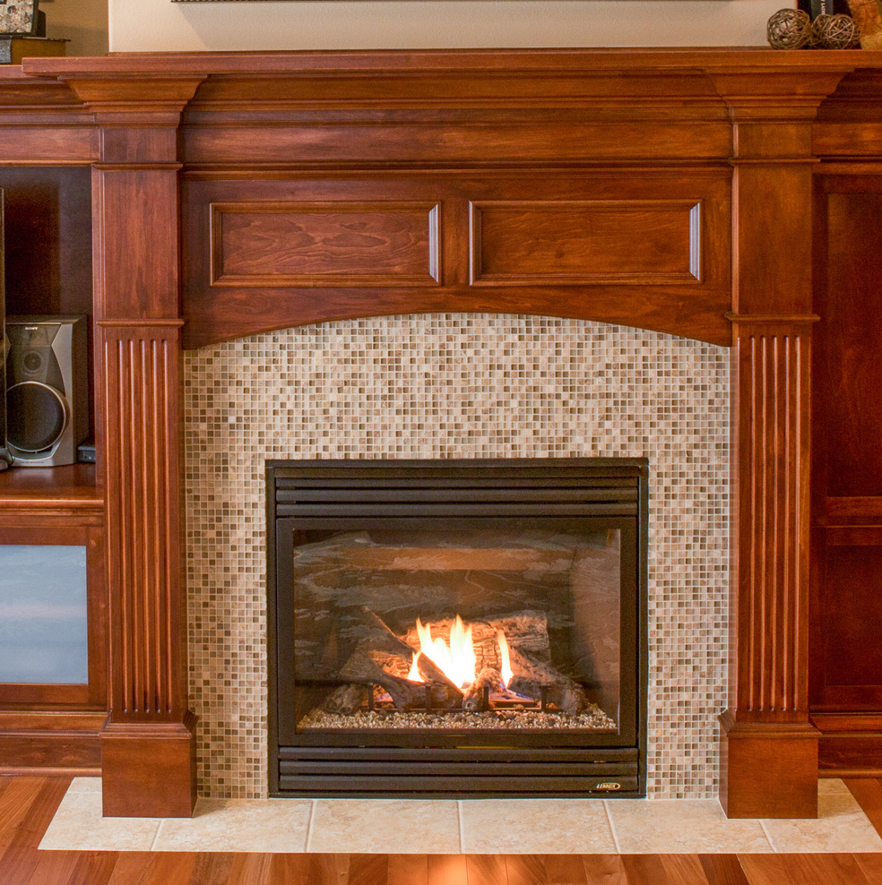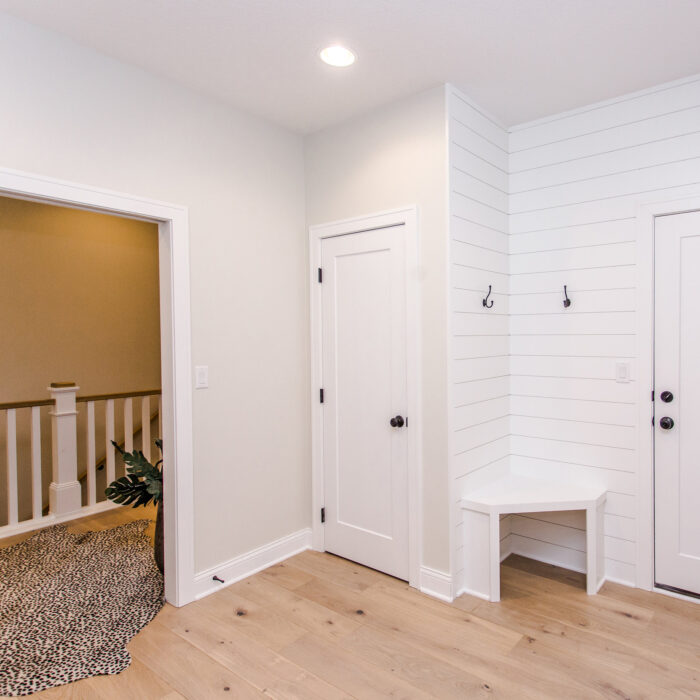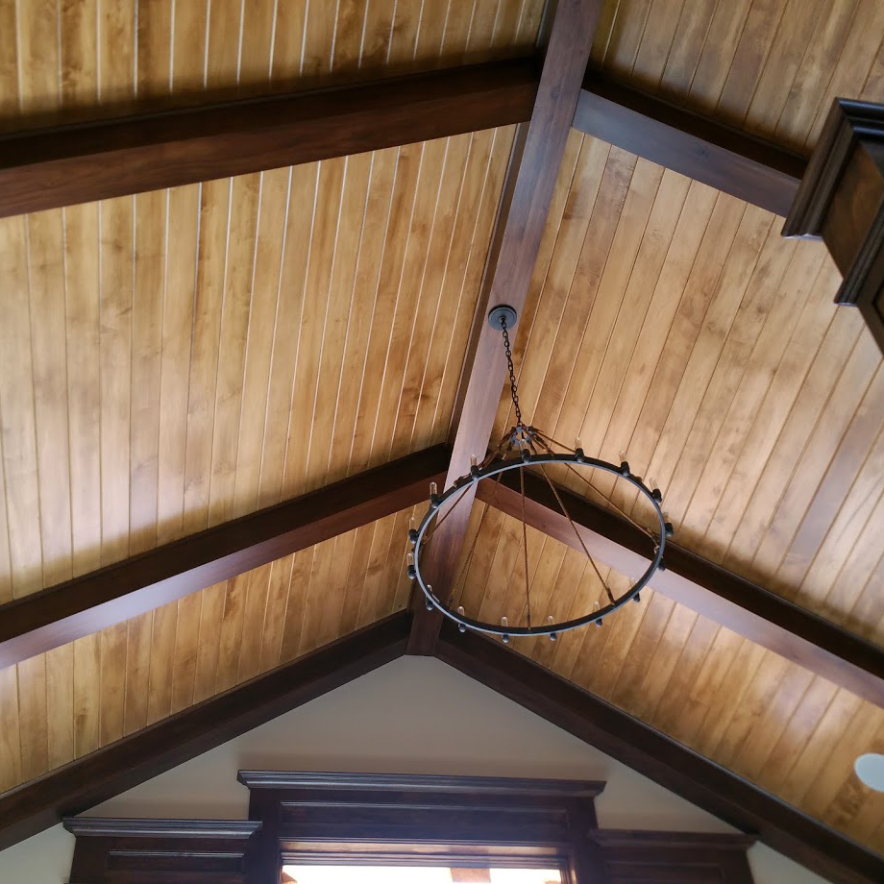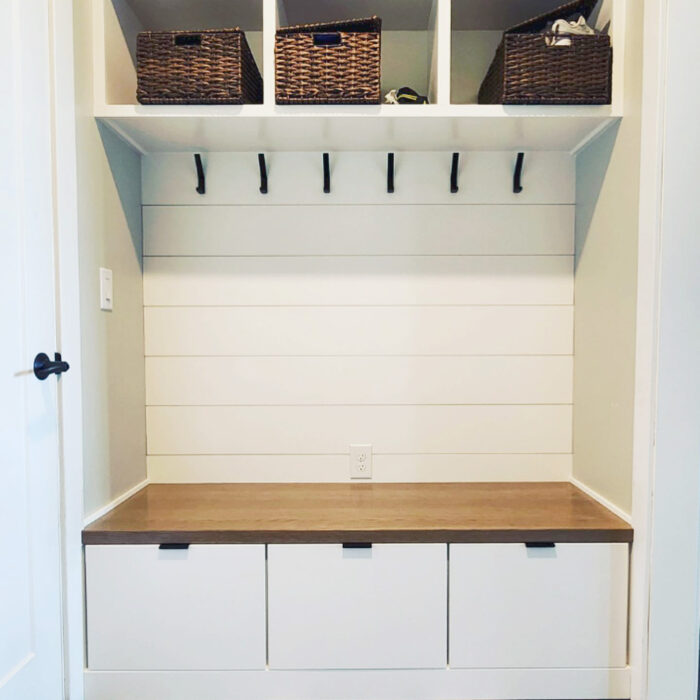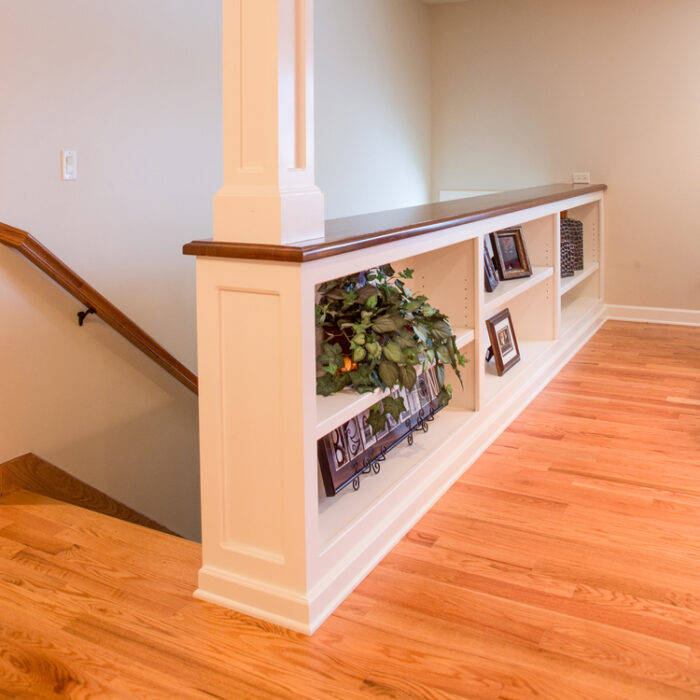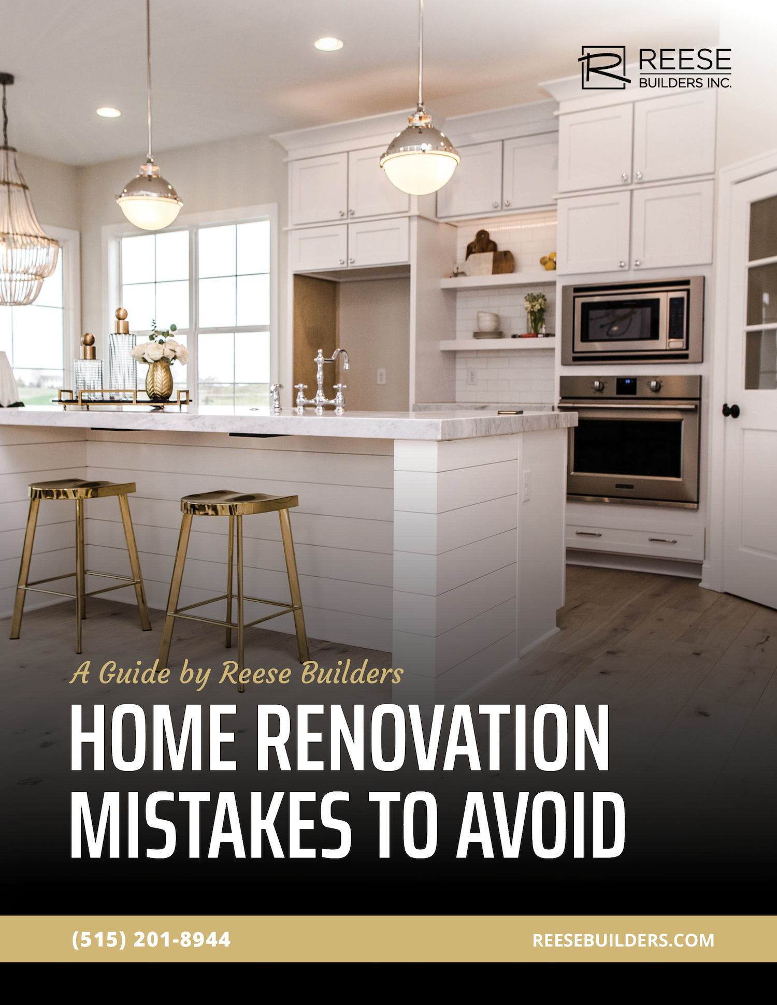Uncompromised Quality
We blend form with function to create quality, custom-fit home solutions. Each project represents a valued collaboration between us and our clients. Explore our gallery of home refresh success stories.
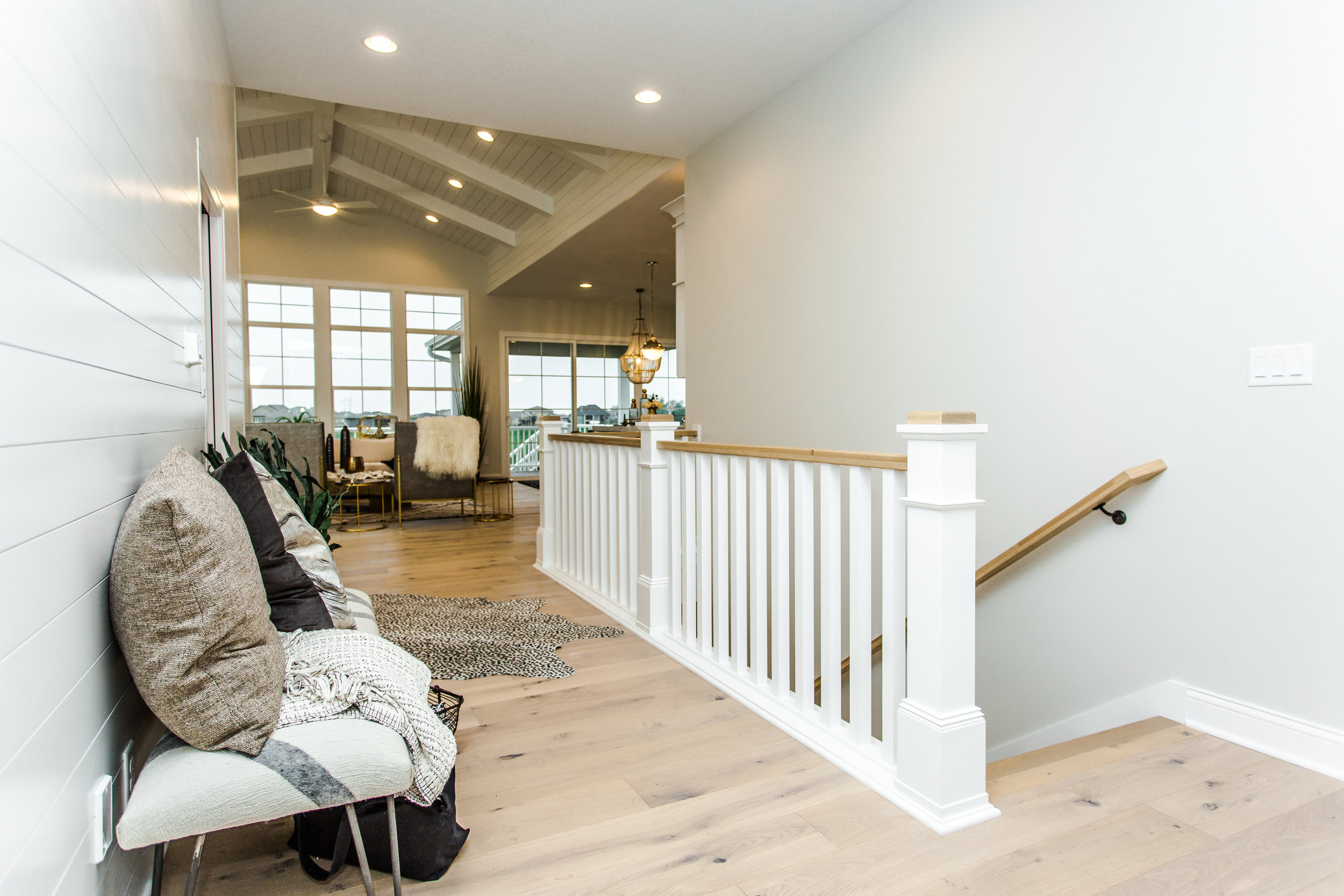
Our Work
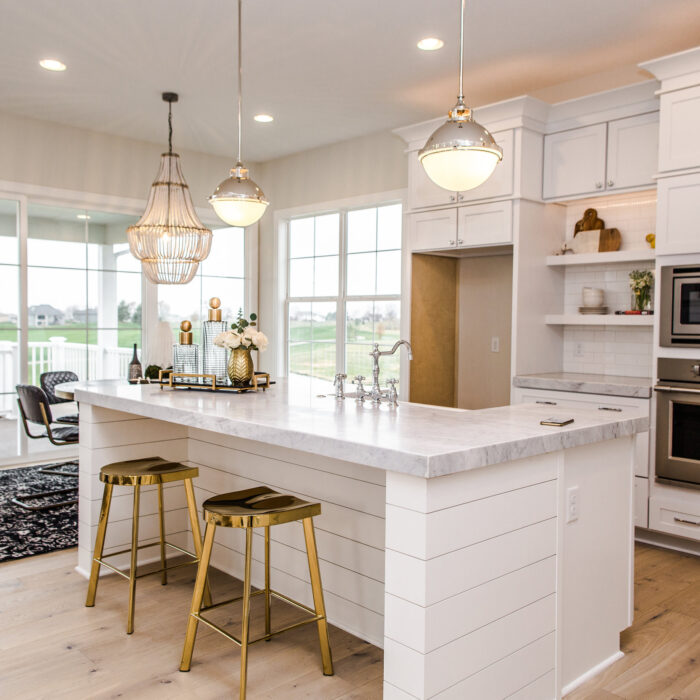
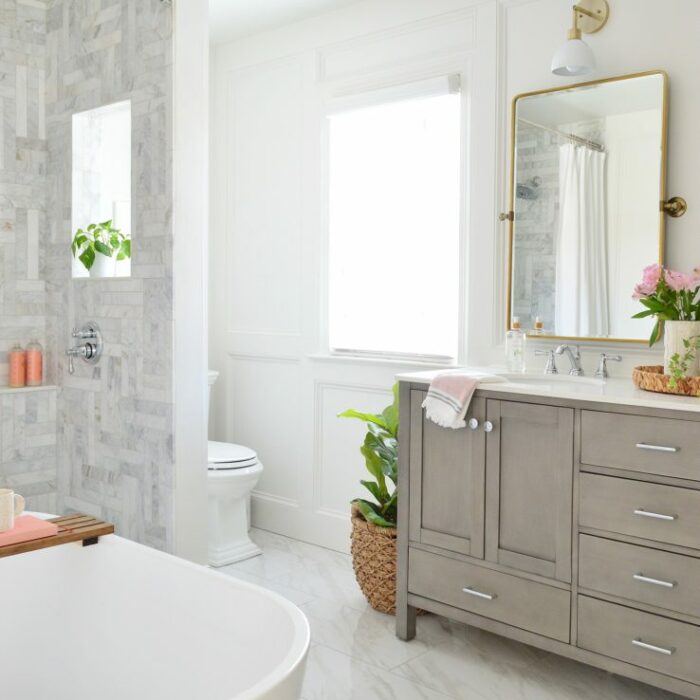
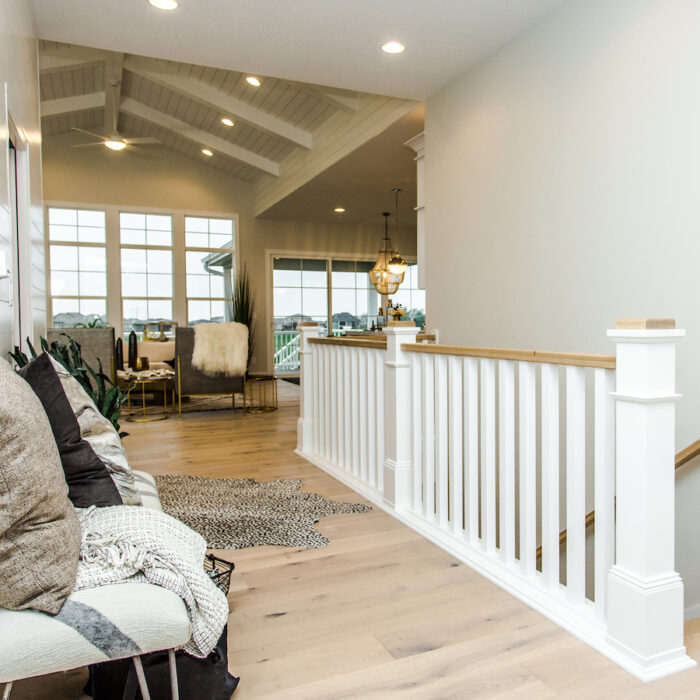
Stairways & Railings
Our highly skilled finish carpenters specialize in crafting beautiful staircases and railings in any style or shape.
View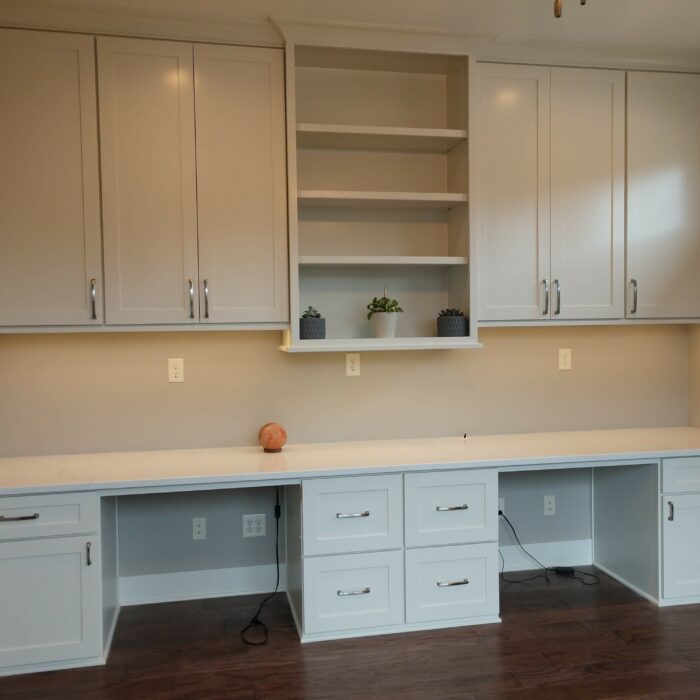
Home Additions
At Reese Builders, we don’t believe in one-size-fits-all solutions. We tailor our home addition projects to our client’s lifestyles.
View