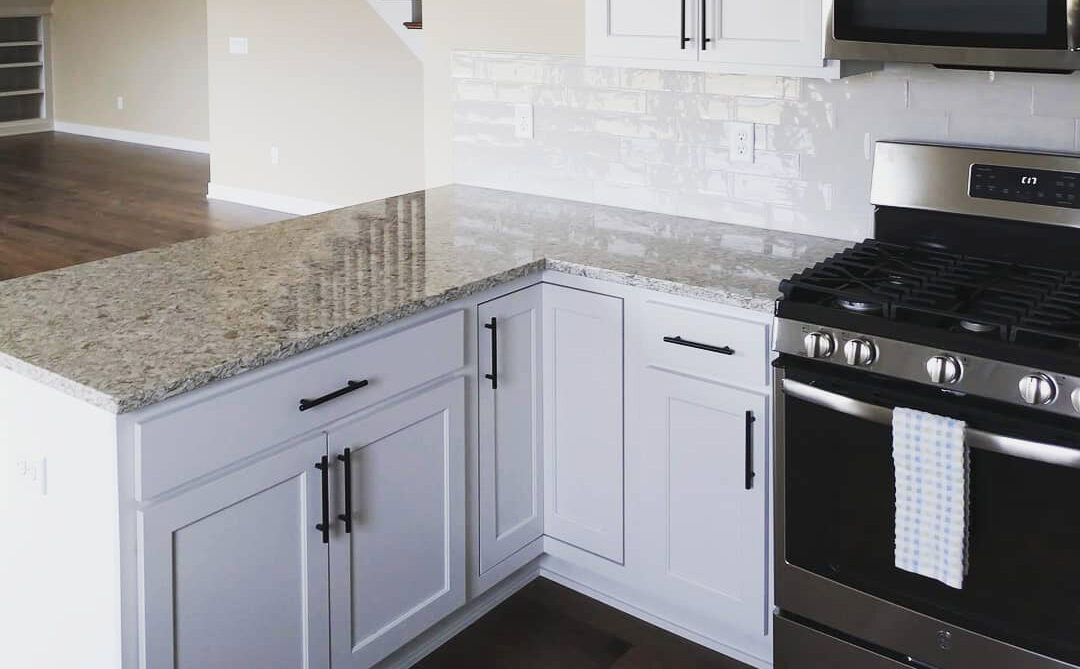If you’re stuck with a small kitchen, you know the challenges that come with trying to maximize every inch of space. With some clever storage solutions, space-saving appliances, and thoughtful layout ideas, you can remodel your small kitchen into an aesthetic and efficient haven. Regardless of your kitchen’s size, the experts at Reese Builders are here to help you get the most from your kitchen remodeling journey.
Remodel Your Kitchen With Clever Storage Solutions
Clever storage solutions are essential for maximizing space and maintaining functionality, especially in small kitchens.
Utilize Vertical Space
In a small kitchen, every bit of space counts—walls included. Consider tall cabinets that reach the ceiling and store less frequently used items at the top and everyday essentials at eye level. If cabinets aren’t your style, open-wall shelving is another great way to add storage while keeping the kitchen airy and open.
Pull-Out Shelves and Drawers
Maximize the use of your cabinets by installing pull-out shelves and drawers. These allow you to access cabinet backs easily, ensuring no space goes to waste. Pull-out pantry units are particularly useful for narrow spaces.
Under-Cabinet Storage
Don’t overlook the space beneath your upper cabinets. Install hooks or a magnetic strip to hang utensils, knives, or small pots and pans. This keeps your countertops clear and items within easy reach.
Corner Solutions
Corners can be tricky, but offer ample space and storage when used correctly. Lazy Susans, corner drawers, and pull-out corner units help you make the most of these awkward spaces.

Remodel Your Kitchen With Space-Saving Appliances
By choosing the right space-saving appliances, you can enhance the usability of your kitchen while maintaining a streamlined and clutter-free environment.
Compact Appliances
Opt for smaller versions of essential appliances. Compact dishwashers, refrigerators, and microwaves fit perfectly into small kitchens without sacrificing functionality.
Multi-Functional Appliances
Choose appliances that serve multiple purposes. For example, a combination microwave and convection oven can save space by eliminating the need for two separate appliances. A cooktop with built-in ventilation can also free up valuable cabinet space.
Slimline Designs
Look for appliances with a slim profile. Slimline dishwashers and refrigerators fit into tight spaces and provide ample capacity for your needs.
Layout Ideas for Small Kitchen Remodels
Thoughtful planning can transform a cramped area into an efficient and welcoming cooking space.
Open Concept
Consider opening up the kitchen to another room. Removing a wall creates a more spacious feel and improves the flow of the living area. This approach works well with a kitchen island that serves as a boundary between the kitchen and adjacent area.
Galley Kitchen
Galley kitchens, characterized by two parallel countertops, are an excellent layout for small spaces. This layout maximizes efficiency by keeping everything within easy reach. Ensure there is enough width between the two sides to move comfortably.
U-Shaped Kitchen
A U-shaped kitchen offers plenty of counter space and storage. By utilizing three walls, you can create an efficient work triangle (the optimal distance between the stove, sink, and refrigerator). Be mindful of keeping enough space for movement within the U.
Single-Wall Kitchen
For the smallest of kitchens, a single-wall layout could be the best option. In a single-wall kitchen, all appliances, cabinets, and countertops are aligned to one wall, which saves space and makes the kitchen feel less cramped.
Additional Tips for Kitchen Remodels
Enhancing a small kitchen involves more than clever storage and smart appliances. Our experts have some additional tips to help maximize the potential of any kitchen.
Light Colors and Reflective Surfaces
Use light colors for your walls, cabinets, and countertops to make the kitchen feel larger and brighter. Reflective surfaces, such as glossy tiles or stainless steel appliances, help bounce light around the room, creating an illusion of more space.
Minimalist Design
Keep the design simple and uncluttered. Choose sleek, minimalist cabinetry with clean lines. Avoid overly ornate details that can make the space feel busy and cramped.
Smart Lighting
Good lighting is crucial in a small kitchen. Combine ambient, task, and accent lighting to ensure the space is well-lit. Under-cabinet lighting can illuminate countertops, making the kitchen more functional and inviting.
Functional Furniture
If your kitchen includes a dining area, opt for furniture that can be tucked away or folded when not in use. Drop-leaf tables and stackable chairs are excellent choices for maximizing space.
Transform Your Small Kitchen with Smart Solutions
Remodeling a small kitchen sounds like a daunting task. But with these smart solutions, you can create a space that is both functional and stylish. By incorporating clever storage solutions, choosing space-saving appliances, implementing thoughtful layout ideas, and following some styling tips, you can transform your small kitchen into a practical and beautiful part of your home.
If you’re ready to start your kitchen remodeling journey, reach out to Reese Builders in Des Moines. Our expert team is here to help you every step of the way, ensuring your dream kitchen becomes a reality. Simply request an estimate today or schedule a consultation to discover how we can turn your small kitchen into a space you’ll love.


